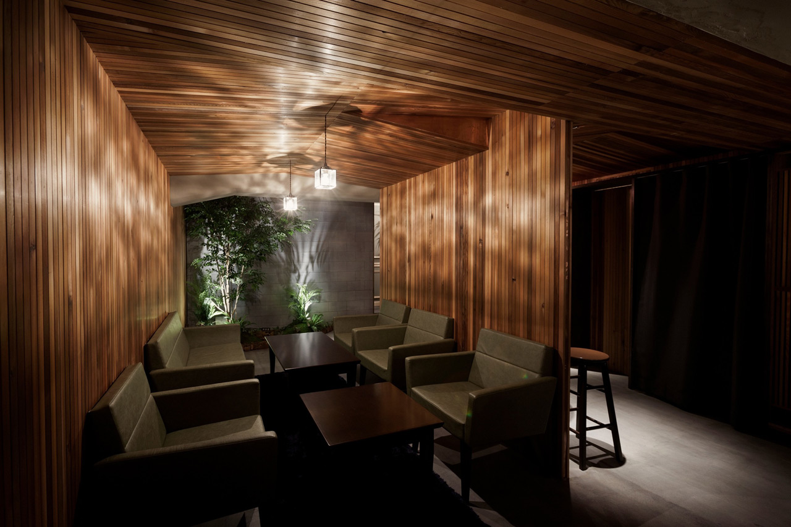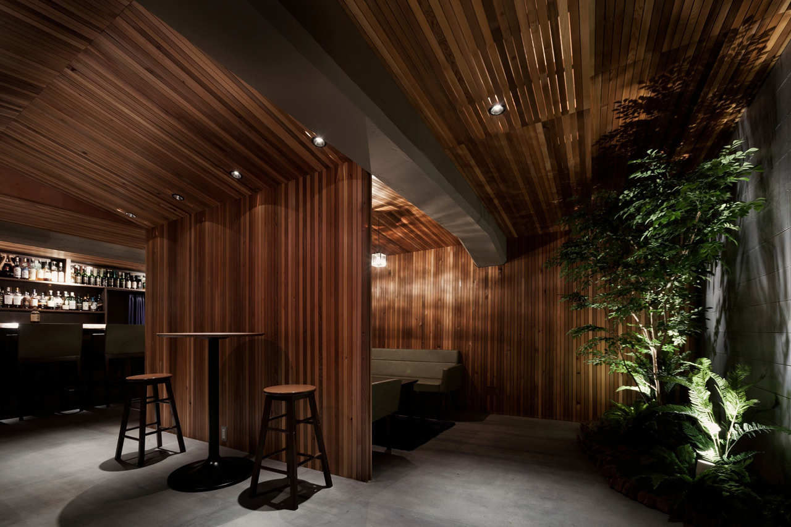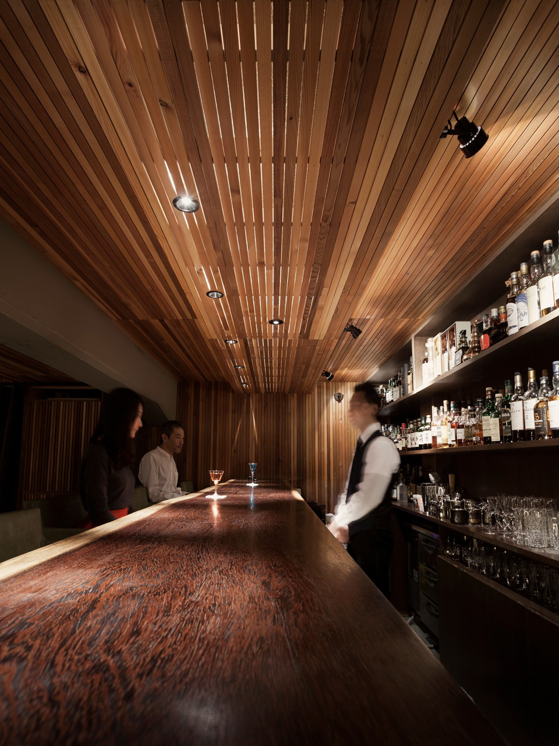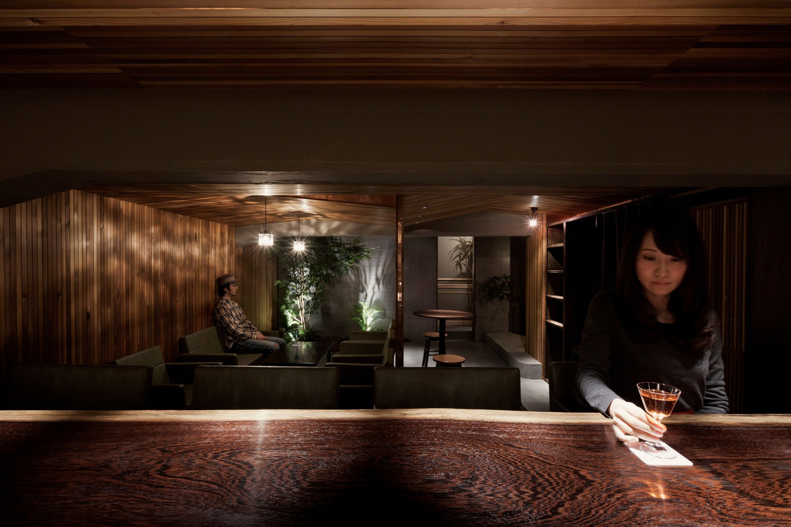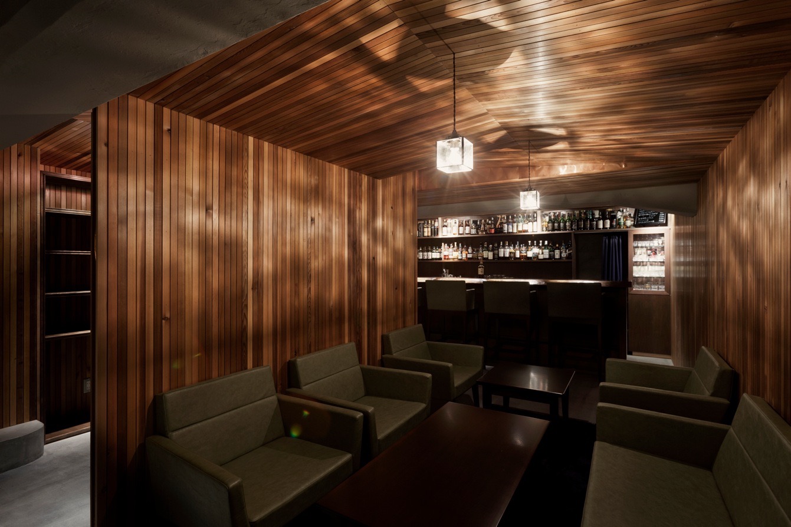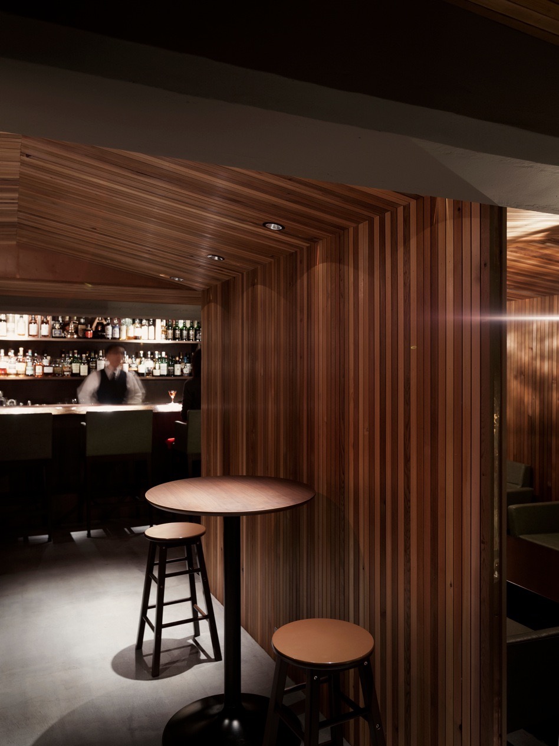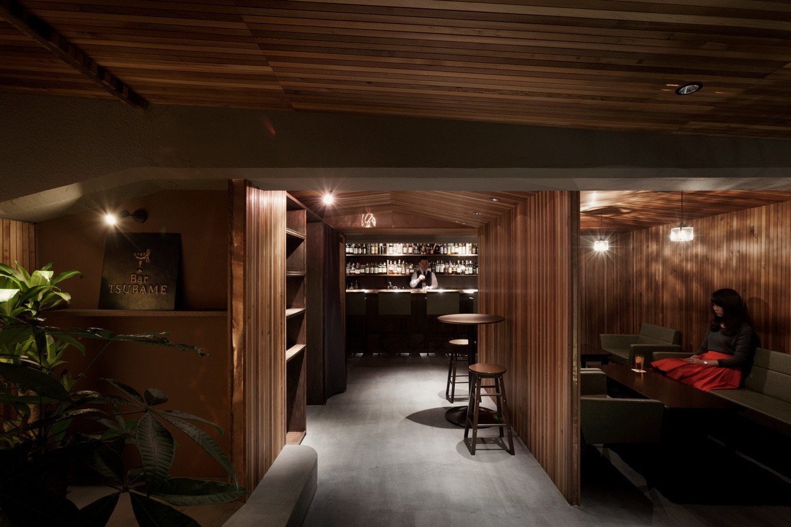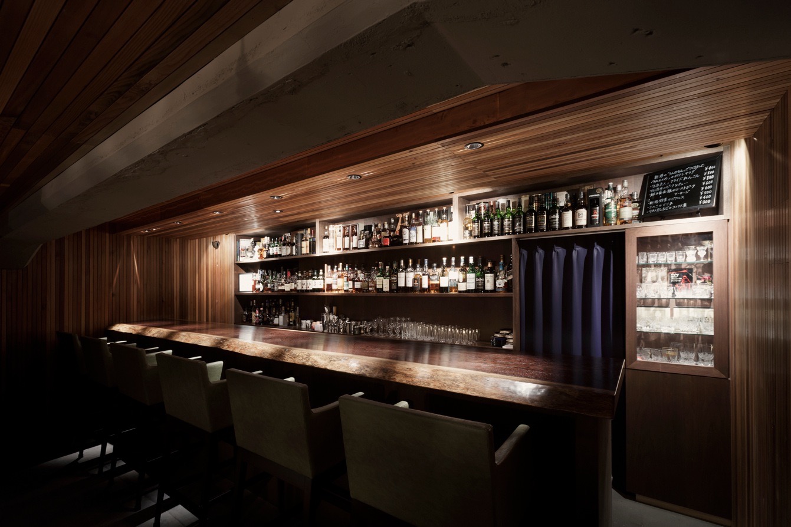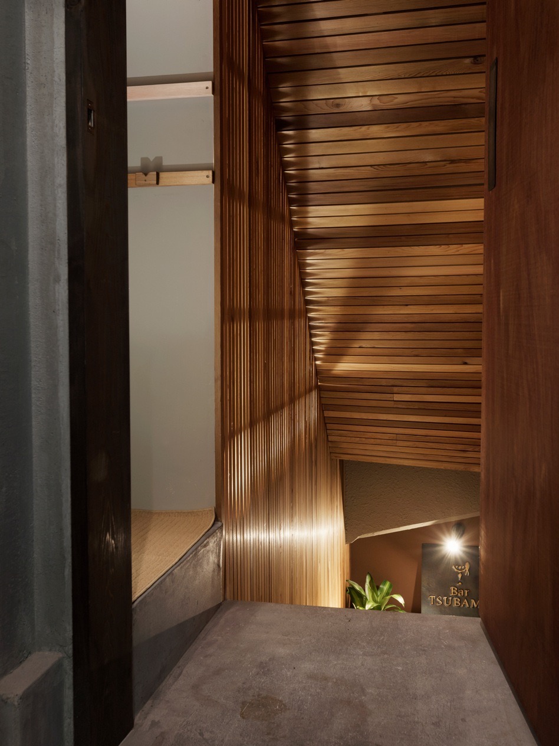大阪市内にある53.12m2のオーセンティックバーのインテリア設計。与えらた空間の梁下がH=1,850と比較的低いため、家型のボックスを挿入する事で、隙間を作り配管などを隠蔽している。家型のボックスの壁や天井などは単純な面でははなく15×30mmの木材を複製配列している。ピッチを丁寧に検討することで壁でもなくルーバーでもない"境界"を生み出し、空間の広がりを表現している。
With underground floor space of 53.12m2, an interior design project for an authentic style bar located in the city of Osaka. Taking into the fact that the given beam height was only H=1,850, We literally inserted a house shaped cage into the space to hide the sanitary fittings. The sides of the cage on the ceiling and the walls are not made with fixed surfaces but with 15x30mm wooden frames lining proportionally along with each other.
