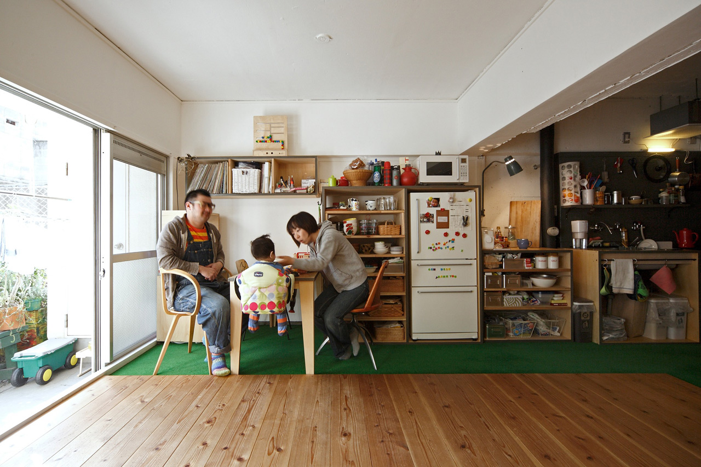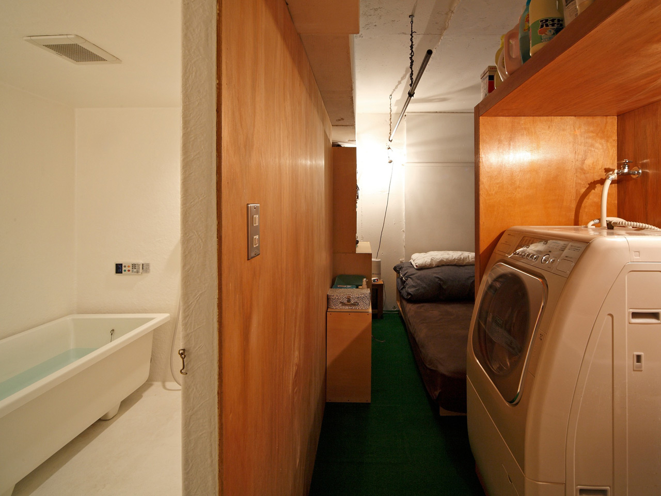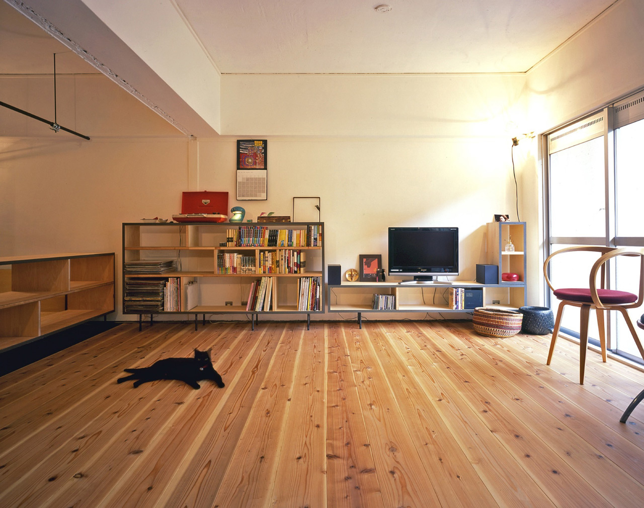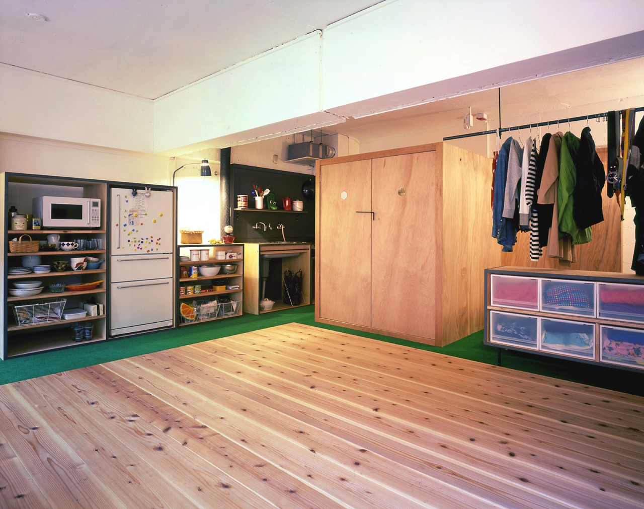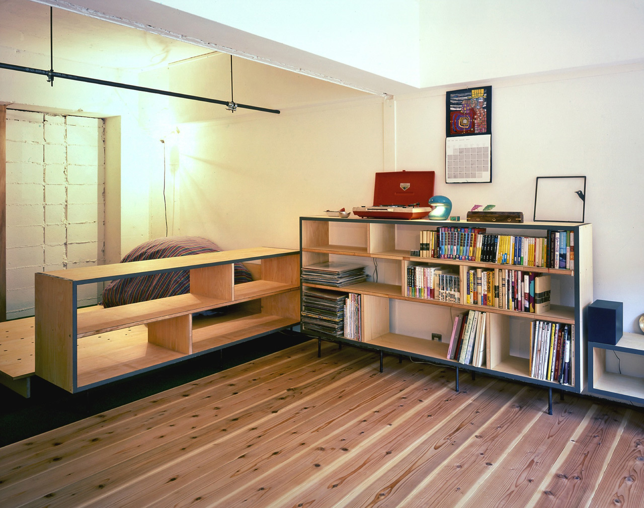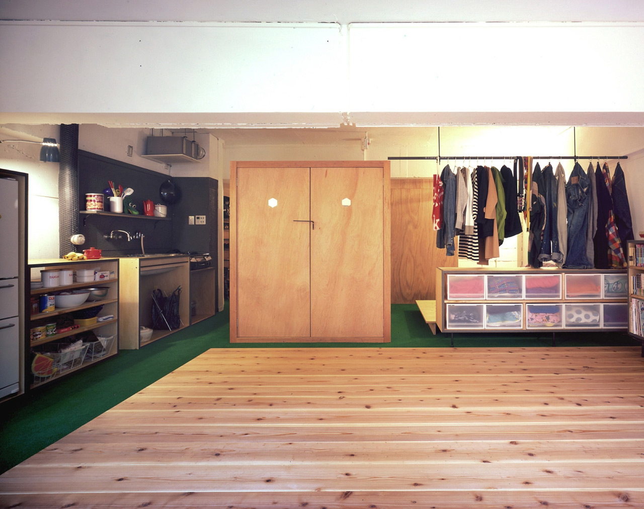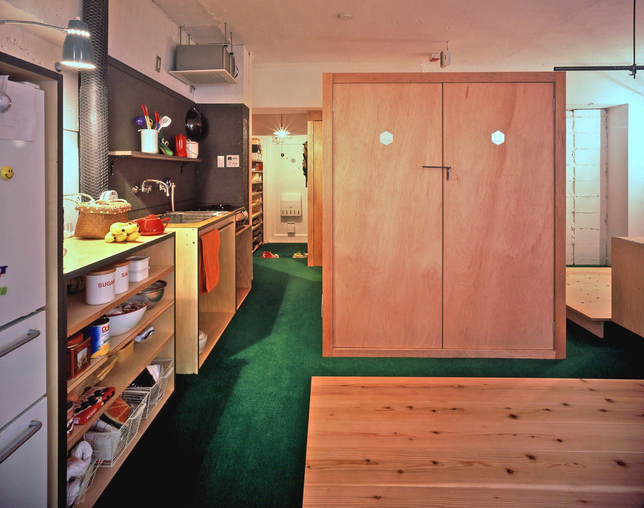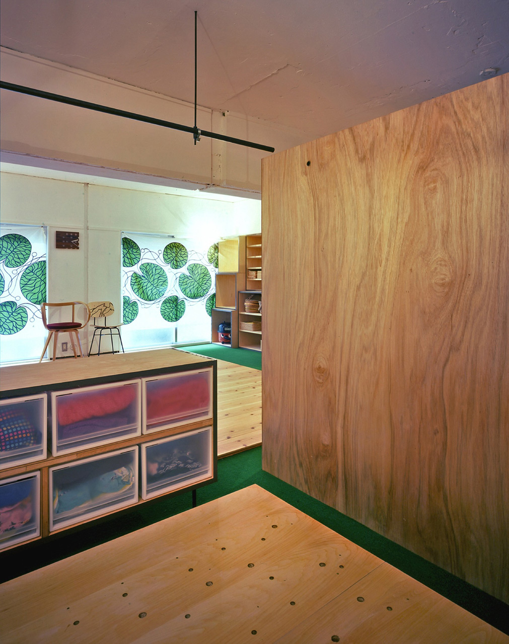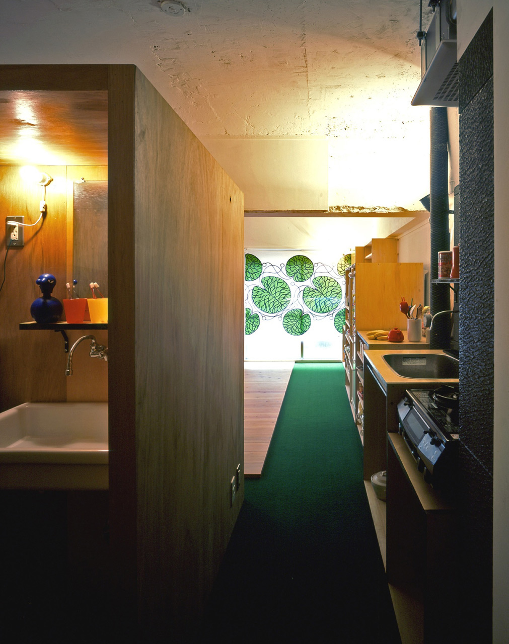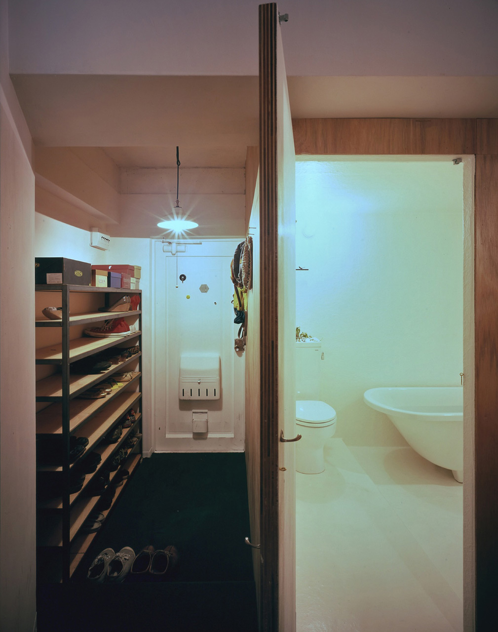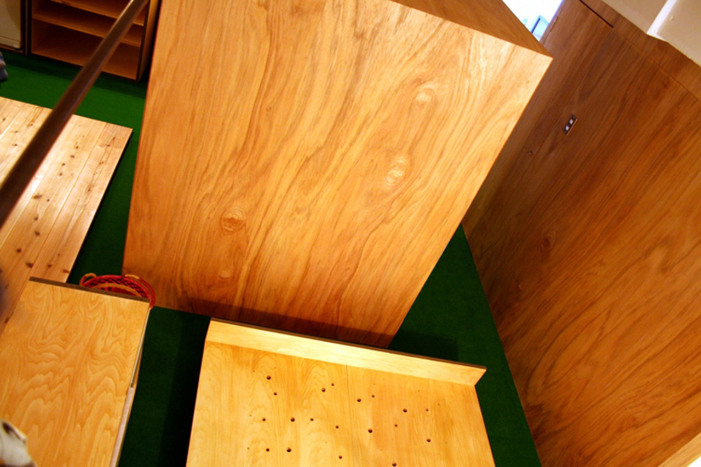大阪市内にある44.34m2のマンションの改修プロジェクトである。1階で30m2ほどの専用庭を有するため、内部と外部を等価に扱おうとした。内部空間を「内庭」と位置づけ、人口芝とデッキスペースで場を作っている。収納やキッチンは大きさの異なるハコで構成し、使われ方によって変形できるよう意図されている。各ゾーンの境界は間仕切り壁ではなく、収納や設備のハコ、或いはパイプに吊られた洋服などで仕切られている。この操作によって各ゾーンは緩やかに連結されている。ここで暮らす家族の繋がりを表現できればと考えた。
A renovation project for a 44.34m2 sized apartment located in the city of Osaka. With a 30m2 courtyard at the back of the apartment, we want to make the outer and inner space equivalent to each other. The concept is to make the inner space into an “inner courtyard”. We used artificial turf and placing a deck space inside to express the idea of an inner courtyard.
Storage and kitchen are segmented by different sized boxes; they can be transformed into different forms according to their intentions and purposes. Zones in the space are not separated by fixed wall but with boxes for equipments and storage, as well as pipes serving as cloth hangers hanging down from the ceiling. This process of handling the space can gently inter-connect the zones within the apartment.
