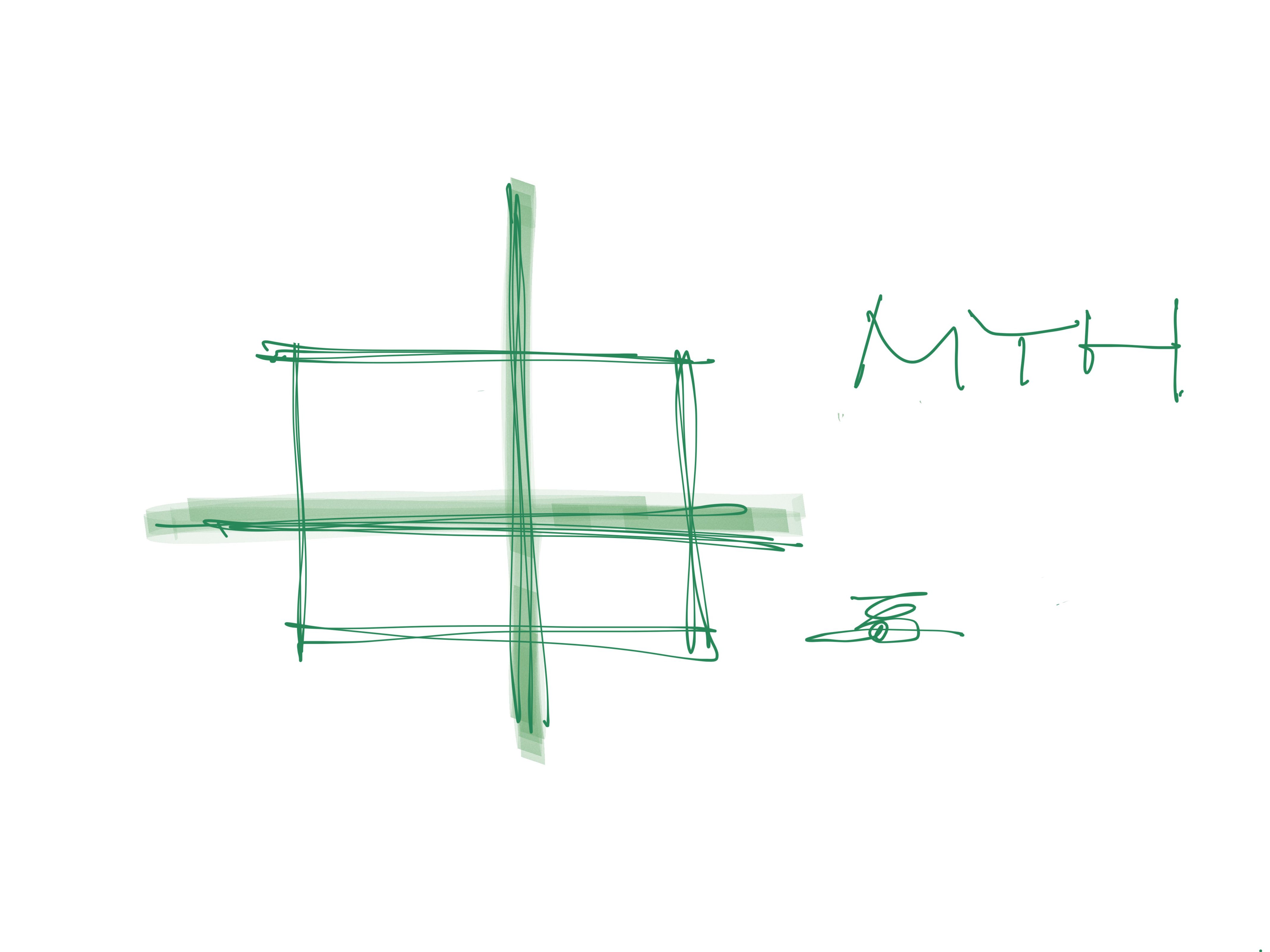和歌山県橋本市にある築60年120m2の古民家の改修の計画である。日本各地に多く存在する典型的な田の字型プランの住宅である。クライアントである60代のご夫婦の要望は、子供たちがそれぞれ独立したことで空間が間延びし、広すぎて不便であるというものだった。そこで我々はこの課題を一個人の私見ではなく、現存する古民家の共通課題と射程を伸ばして再考した。田の字型プランは一見するとフレキシブルに感じるが、現代のライフスタイルにはあまり適合していない。ちゃぶ台や布団での生活様式からソファやベッドなどの欧米式家具に移行しているからである。つまり家具が固定化されている状態のままプランがフレキシブルとなっている。そこで我々は現状の田の字型の”名残”にあえて十字の壁を挿入することにした。そうすると各個室には適切な距離感が生まれ、外部も含めて領域を拡大することが可能となった。この単純な操作によって田の字型平面の見方は一変し、新しい価値観が生まれている。この改修の概念が一種のプロトタイプとなり、古民家再生の可能性の領域が少しでも広がればと期待している。
A renovation project involving a 60 year old Japanese-style house with the size of 120m2.
The structure of this house can be found commonly throughout Japan; with the typical floor plan shaped in the Japanese kanji “田”. Our client, a pair of married couple in their 60s, suggested that the layout of the house is no longer convenient for them since their children have already left the house and became independent. Not just for us, this is a common subject for many old Japanese-style house. We want to take this opportunity to re-think the future and the possibilities for old Japanese-style houses.
The traditional “田” shaped floor plan looks flexible on paper. However, it does not fit will with the modern living lifestyle. In reality, Japanese style floor plan interferes with western style furniture. To solve this problem, we kept the “田” shape but inserted a cross shaped fixed wall in the center of the house. Now, including the outer court yard, the whole area seems much more spacious. Also, there is a comfortable distance between each room. This simple rearrangement of the “田” shape changes how the old traditional layout looks. This idea of improving the tradition “田” shape layout can become a prototype for revamping traditional Japanese housings. We would be very pleased if this prototype becomes widely accepted when dealing with the same problems of outdated old Japanese-style housing in the future.










