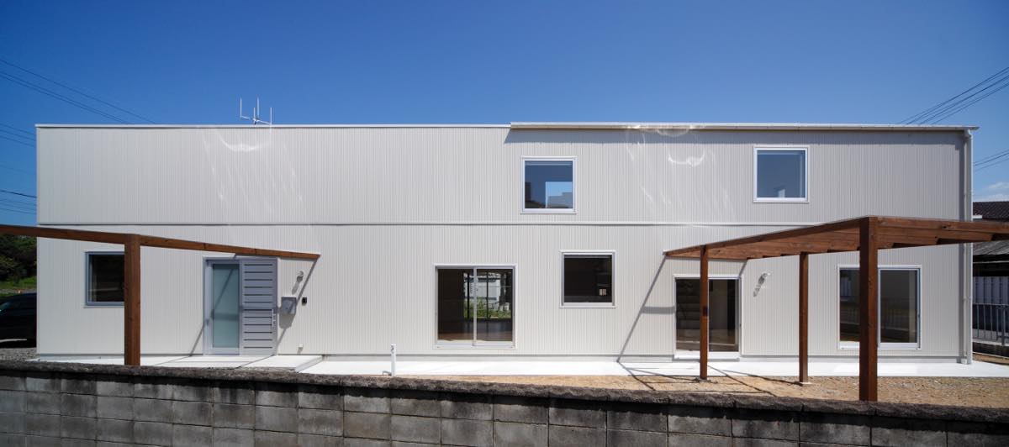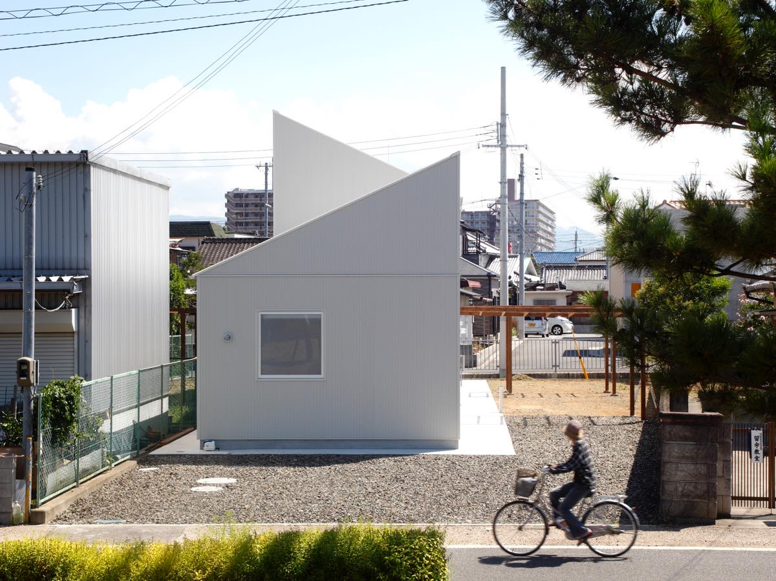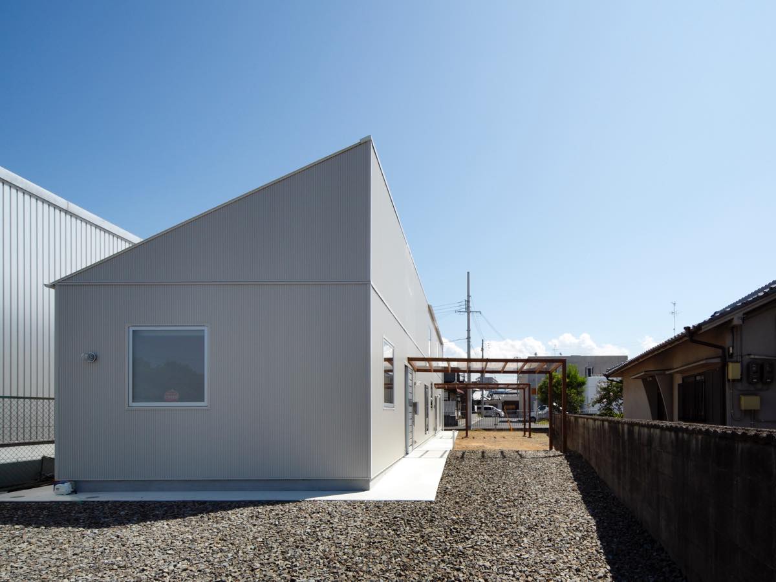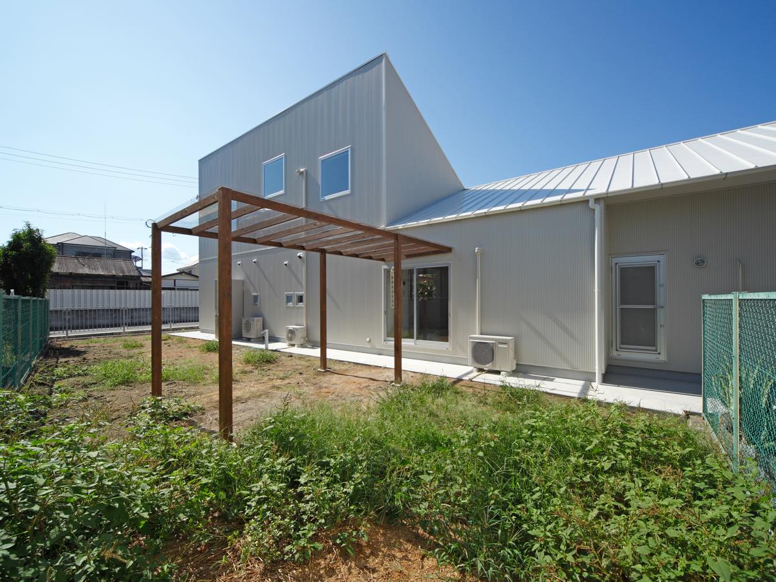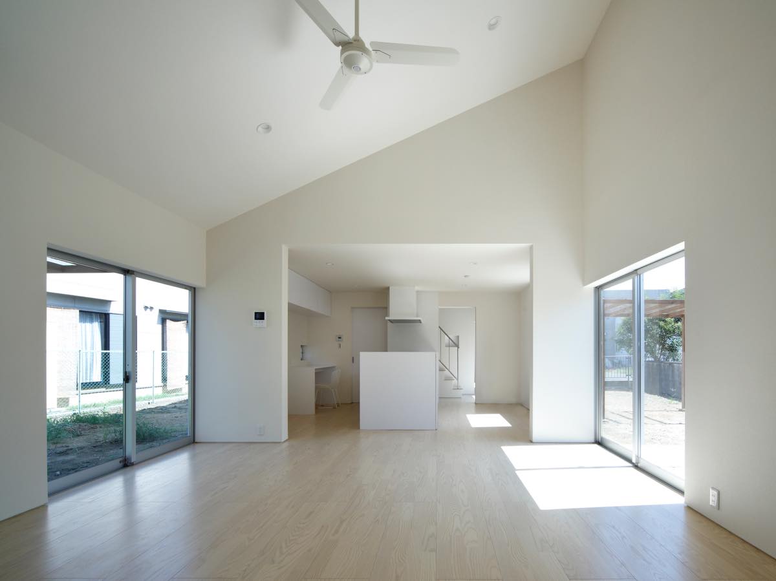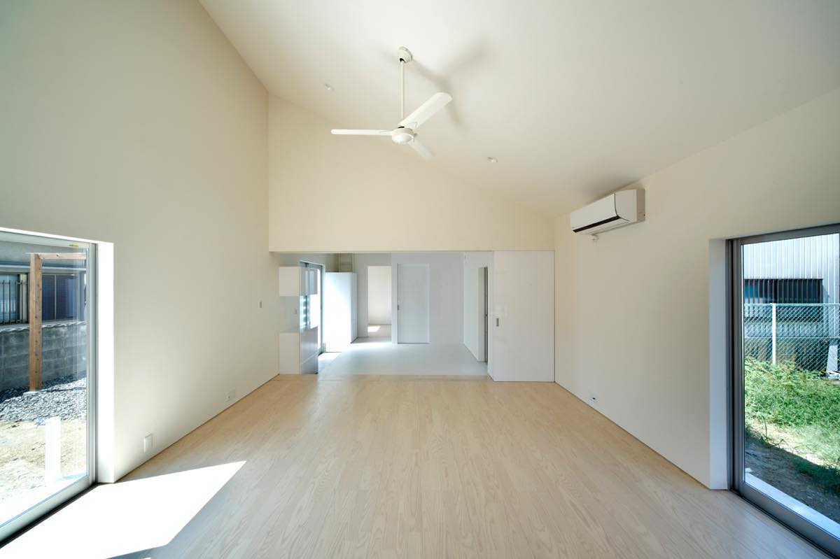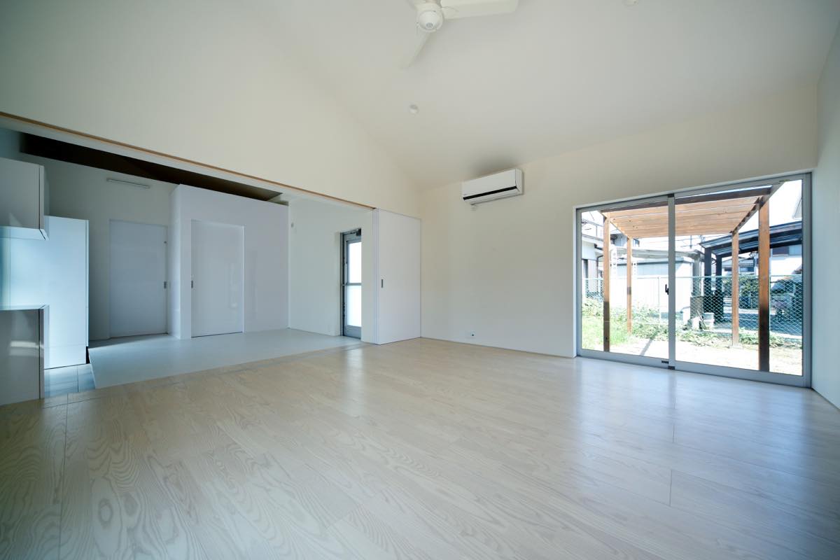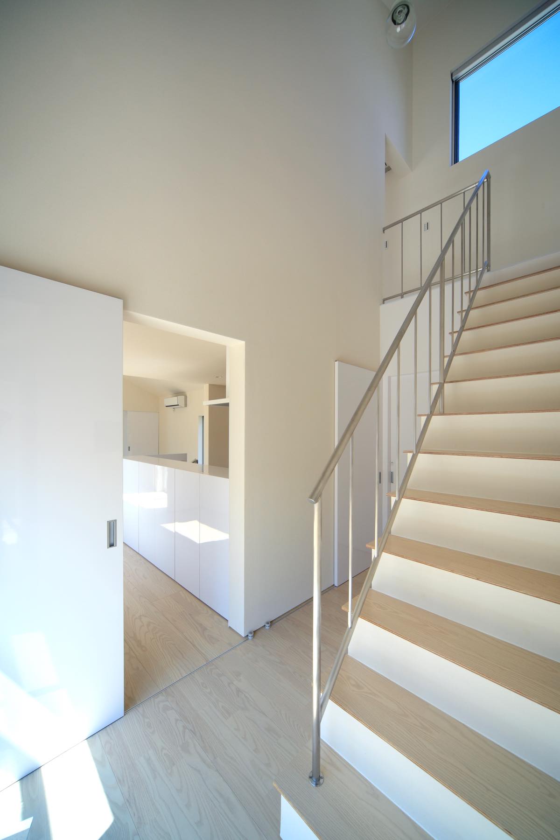大阪府の泉佐野市に建つ専用住宅。敷地が長く特徴的なカタチであった。特徴を最大限に引き出すために、敷地を横断するように建物が伸びている。一本の建物を配することで多様な庭が生まれ、生活の一部が触手のようにそれぞれの庭に伸びていく。竣工時が完成ではなく、10年後、20年後が期待できる住宅となっている。
A house in the suburbs of Osaka. The distinctive feature about this site is its massive opening ground at the back. To fully utilize the opening ground, we have extended the length of the architecture. The purpose was to encourage daily outdoor activities while blending in with the house.
