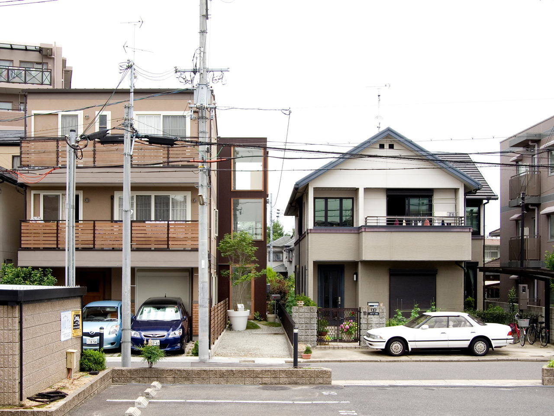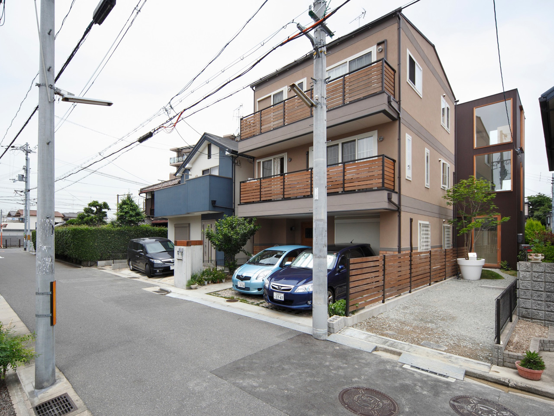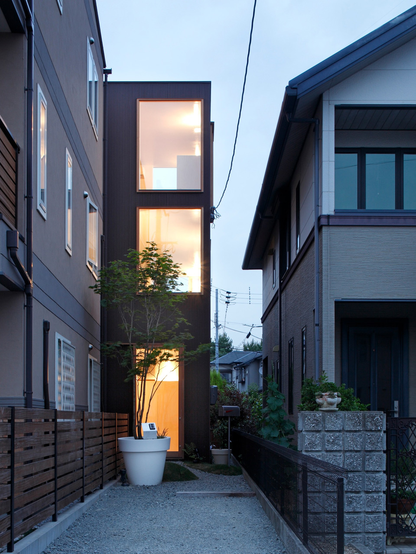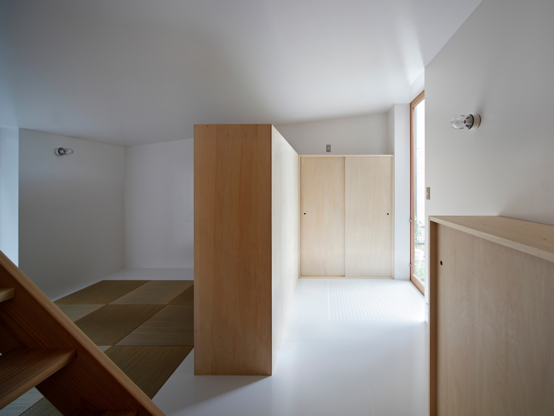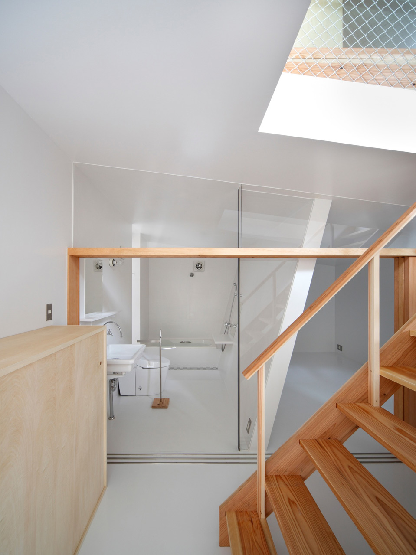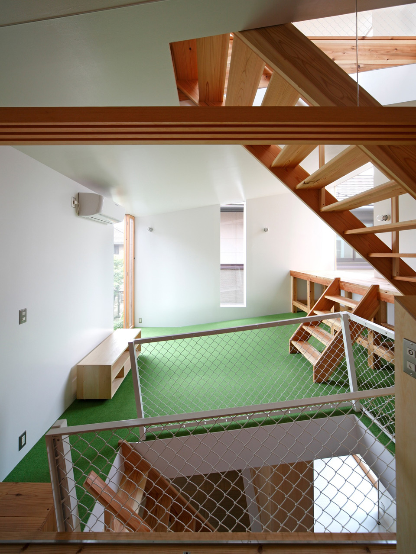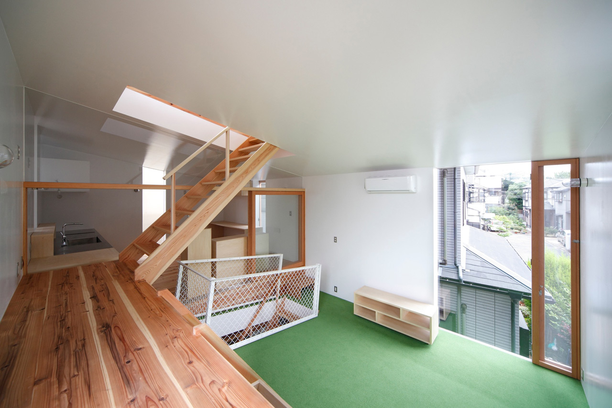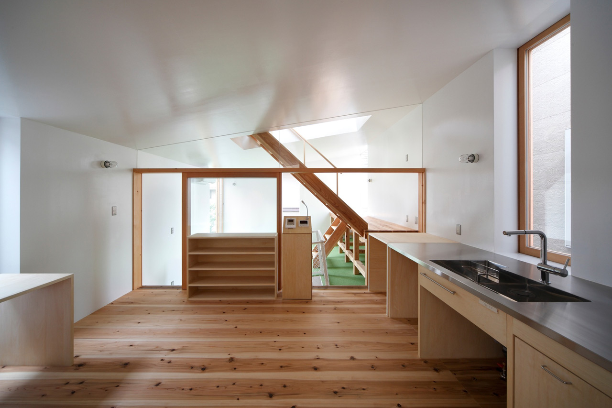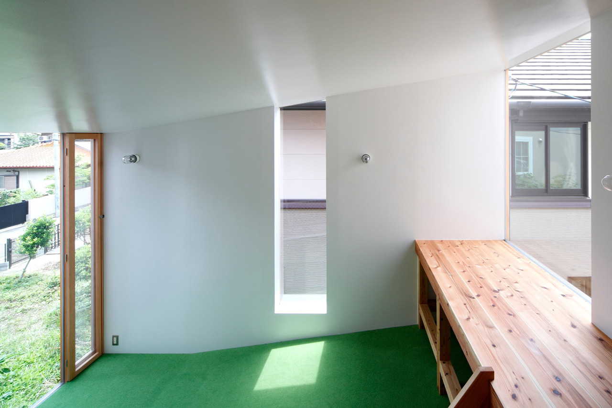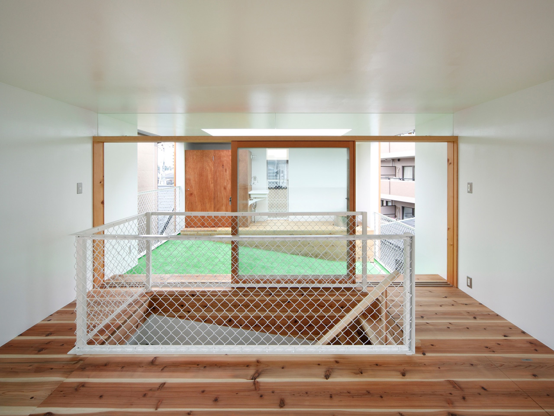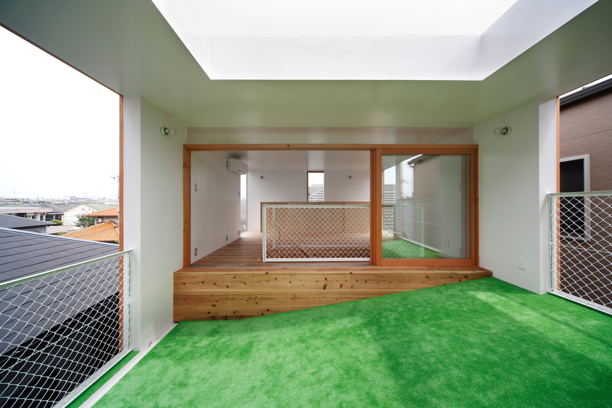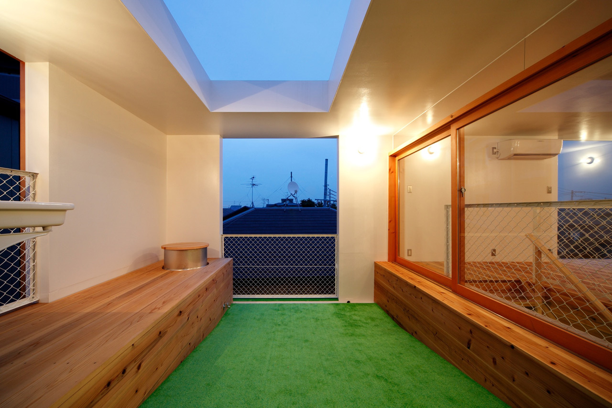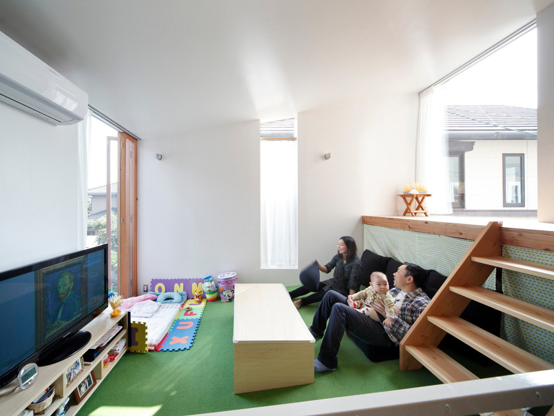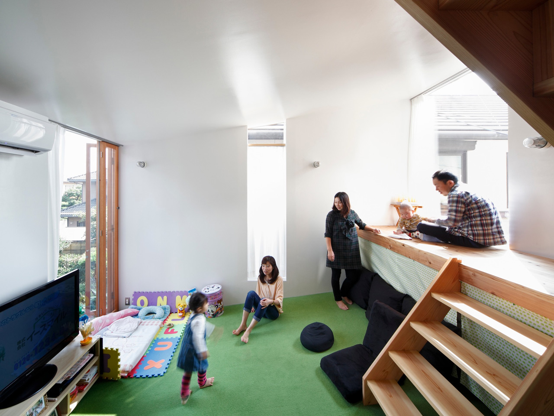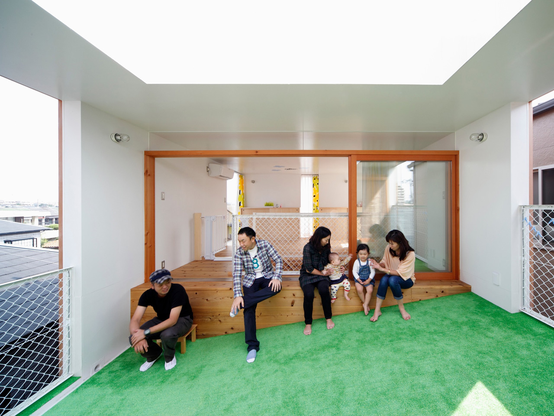大阪の高石市に建つ木造3階建ての専用住宅である。敷地は周辺を住宅に囲まれた旗竿地である。与えられた容積に対して、各ゾーンに求められる必要な幅や高さ奥行きを結びながら3次元で区画した住宅である。結果的に斜めとなった床や壁、天井によって多様な場が生まれている。そうしてできた建築に道具が散りばめられて住まいとなっている。具体的には斜めの壁によって寝室は洞窟のように包まれた安心感を獲得し、斜めの床と斜めの天井によって、リビングでは方向性と開放性を得ている。また道具として張られた水平の床との間に床下の収納が生まれている。内部と外部を等価に扱うことで、面積だけでは計れないより豊かな空間を目指した。構造部以外の隙間は開口部となり、採光が不利ともいえる環境の中で風と光が通り抜ける快適な空間を目指した。構造体が斜めであるため、面によってプロポーションが変化し各ファサードは多様な表情となっている。
A three story wooden build house, located in Takaishi, Osaka. The site is a flagpole land surrounded by residency houses. With the provided capacity, each zone is scaled with their necessary height, width and depth; simultaneously connected to mark this 3-dimensional residential house. As the result, a diversity of rooms are born with the slanted floorings and walls in contrast with the ceilings. Parts such as the stairs and furniture also helped to shape the interior of the architecture. The bedroom, specifically, is like a warped cave due to the slanted walls; providing a sense of security with an openness living style. Also, the space between the instrumentally elevated flooring and the ground level creates a underfloor storage. The gaps in between the structure provide the poorly lit rooms circulation and lighting; aiming to provide a cozily environment for these spaces. Because the main structure is slanted, the proportion with the different sides of the house presents various facades for the house.
