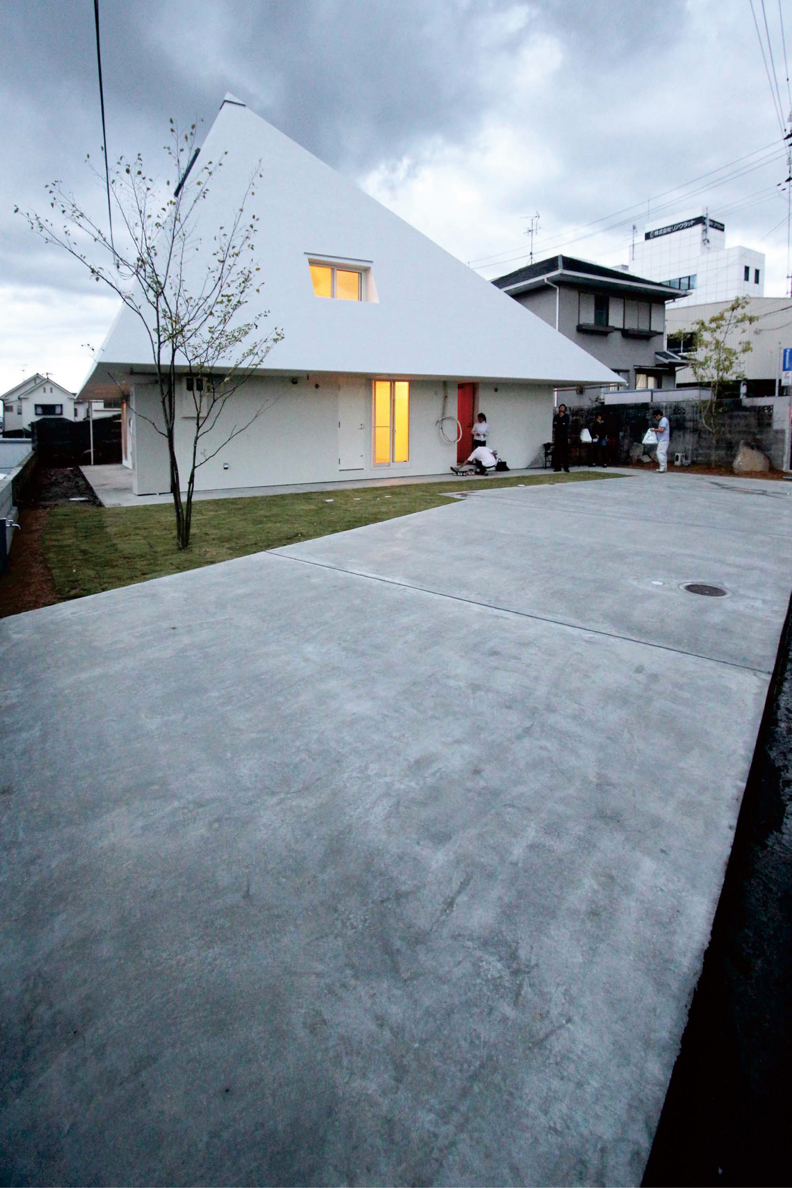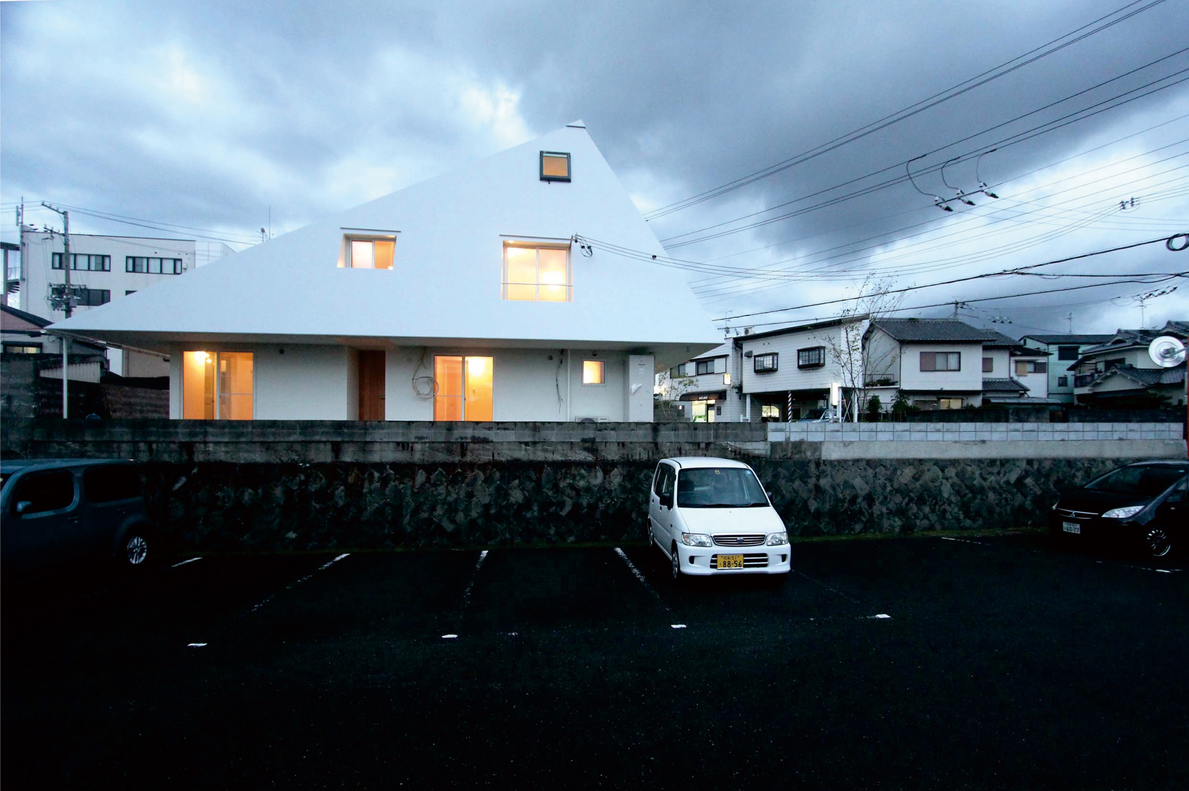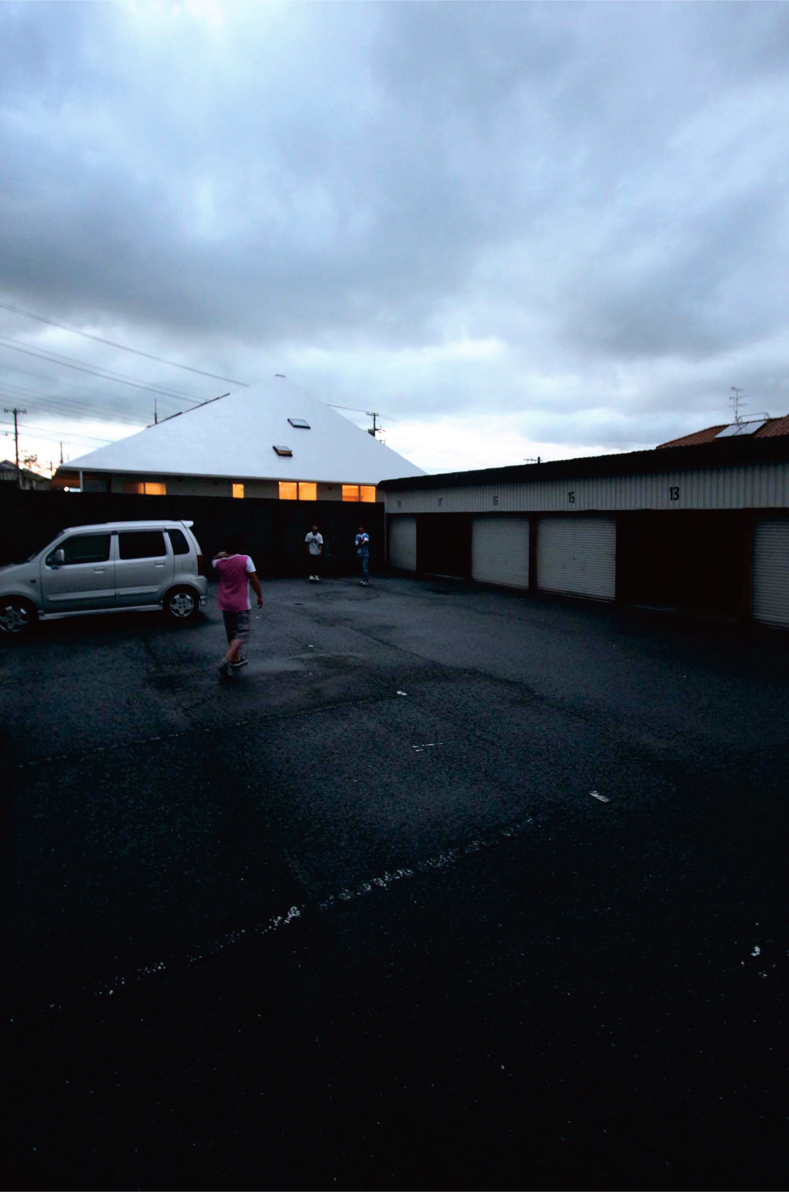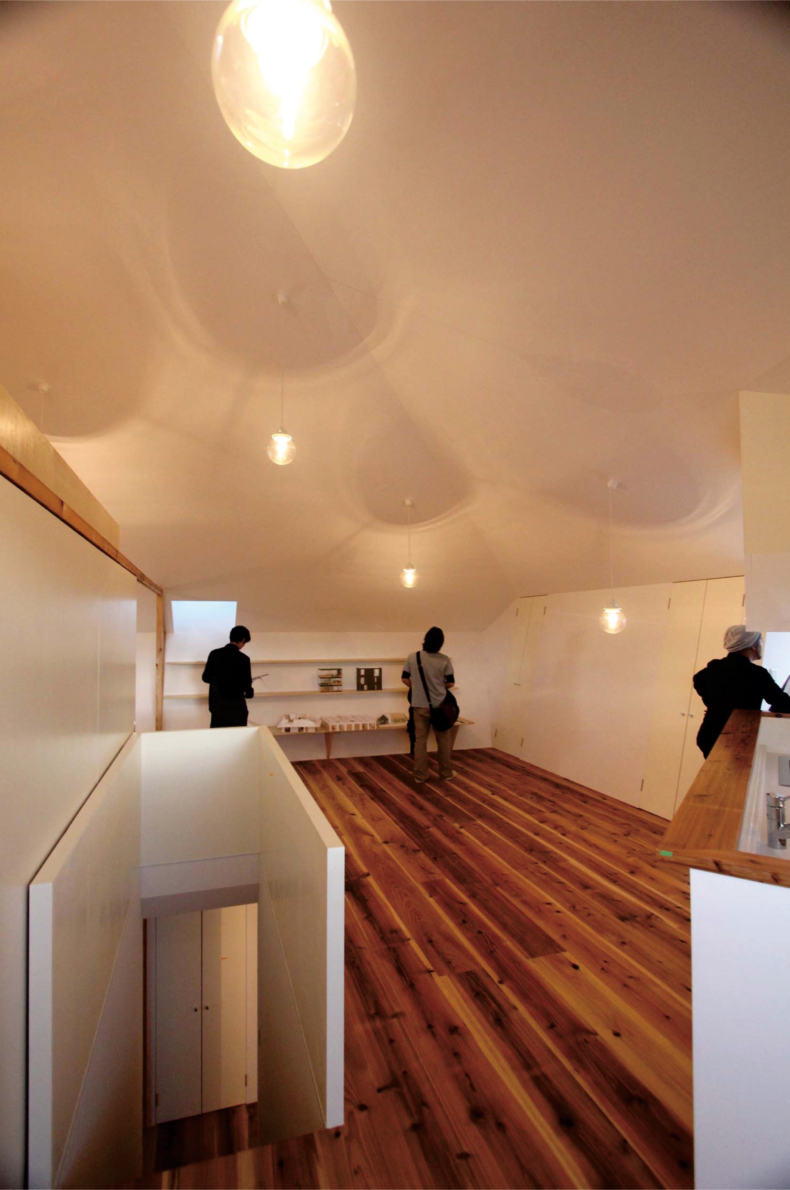大阪の郊外に建つ二世帯住宅。親世帯と子世帯が内部の”小道”によって接続されている。断面的には遮音などを考慮し二世帯間が隣接しないように計画されている。屋根の造形は太陽光パネルの角度により最適に決定された。
A two-family generation structured house in the suburbs of Osaka. The two generations are connected with an inner passage. Taking into account of voice isolation for privacy concerns, the spaces for each of the generation are not directly connected. The roof top is shaped by the angle of the solar panels.



